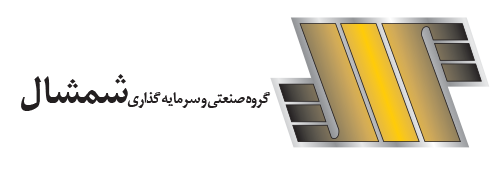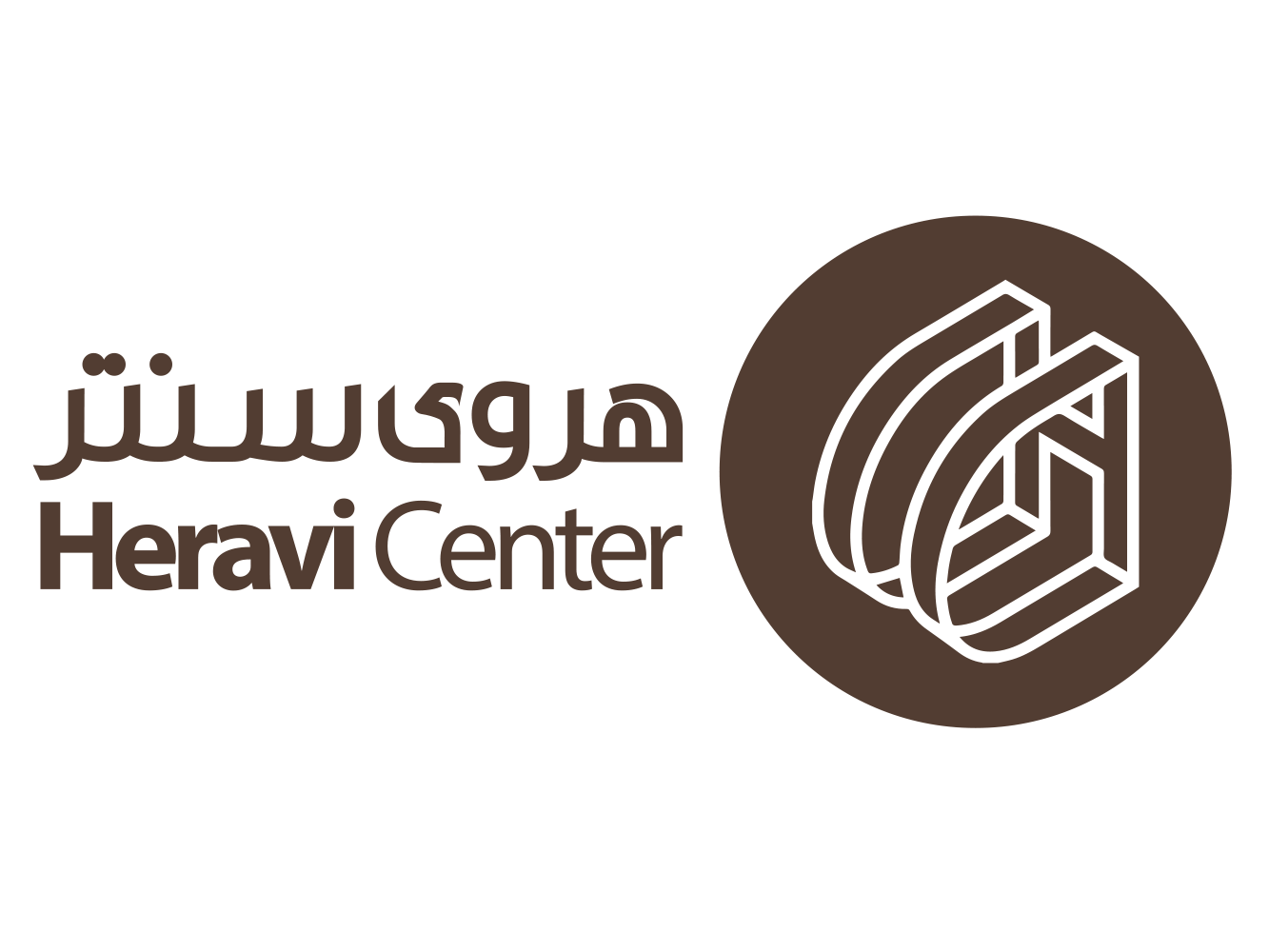Heravi Center Complex
Heravi Center Complex is located in one of the best districts of Tehran in terms of its position and accessibility.
Innovation and nonuse of available patterns is evident in all parts of the architecture, structures and installations of this complex which has been founded by utilizing modern science and getting help from experts and using high quality materials.
business spaces have been designed with an appropriate color and lightning to provide a peaceful environment for customers.
After studying modern systems of the world, we managed to benefit from the top technology of Building full intelligent management and concerning lightning systems and mechanic and electricity installations, take a new step to save energy and provide visitors’ comfort.
Diversity of jobs and business units within 10-90 square meters in four business floors adjacent to the hall and the restaurant, are of its competitive advantages. Extensions of the building of this complex and space allocation have been designed in a way that can meet all the needs of guilds, agencies and direct supply of goods and services companies.
Complex façade
Façade of each building is its main index of introduction and is of high importance because it remains in visitors minds as a symbol of the complex and each time that its image is created in the individual’s mind. It evokes a different symbol. “Heravi Center”, with its eye-catching and lasting facade is being run. Main goal of creating the idea of designing this façade is to create a unique and special masterpiece and apply modern innovation and techniques in its design and performance.
Business floors
Underground, ground, first and second floors consist of 100 business units with various areas and over 6 meter high which have caused the business units to have exclusive balconies.
Reception hall
Two reception halls with the capacity of 800 people, with the area of 950 square meters of useful space and a height of 6 meters, have been designed on the third and fourth floors so that they can be used simultaneously or separately.
Restaurant
Second floor of this complex, with a height of 6 meters, consists of a restaurant (food court) with five units for cooking fast food and Iranian food.
In addition to the restaurant, this floor includes children’s play area, café, computer entertainment area, management and sales office.
Parking garage
In -2 and -6 floors of this complex, a parking garage is considered with the capacity of 220 cars along with full intelligent facilities including traffic control system, parking counter and automatic vehicle guide for finding a suitable parking space without wasting the time in five floors with separate entry and exit sections.

